In renovations, especially in kitchens, islands have almost always been a requirement. However, it’s not always easy to comply with all the client’s requests and fitting an island into a space that is sometimes already small is undoubtedly a challenge without equal!
In this post, we’ll show you some ideas for kitchen islands, hoping it will inspire and help you in the creation of your project.
Written by Maria Pereira
1 – Incorporate all materials
Harmony must reign paramount in any interior design project. In the kitchen, clearly the balance in materials cannot be missing. We suggest you use the same options both in the main cabinets and in the island. You can make an inversion or keep the same scheme.
In more technical terms, we advise you to opt for waterproof MDF cabinets and ceramic tops. The MDF can be finished in the most diverse lacquering and wood veneers. Ceramics, in turn, exist in the most different configurations, imitating natural stone, and are more resistant, durable and easy to clean.
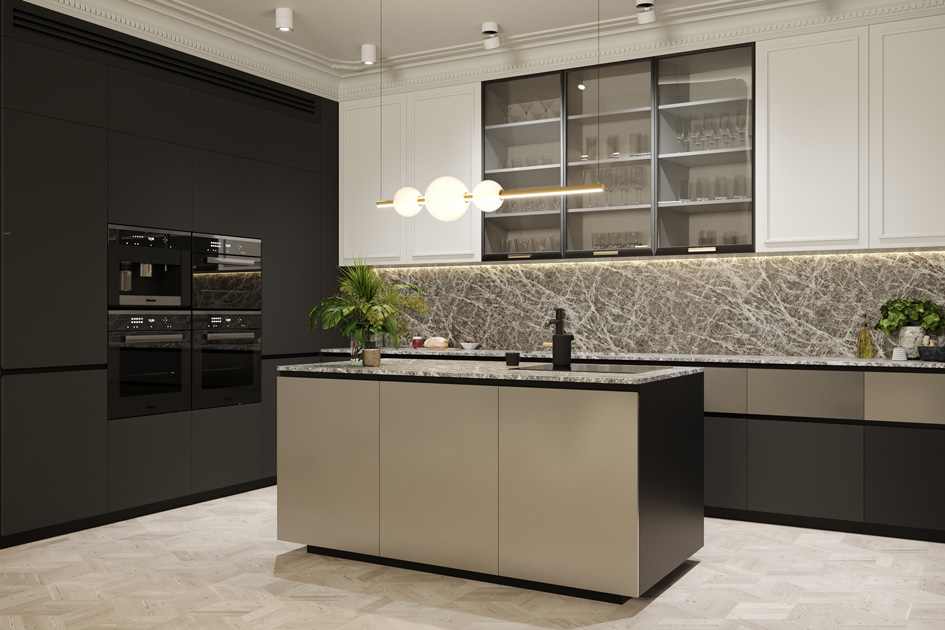
2 – Extend the countertop to the base of the island
If the challenge you have ahead of you is a small-area kitchen, one way to give lightness and movement to the space is to extend the countertop to the base, extending it to the side of the island. This way, you don’t create such an abrupt cut of the material, at the same time proposing movement and lightness to the room. An essential trick for those who want to create kitchen islands!
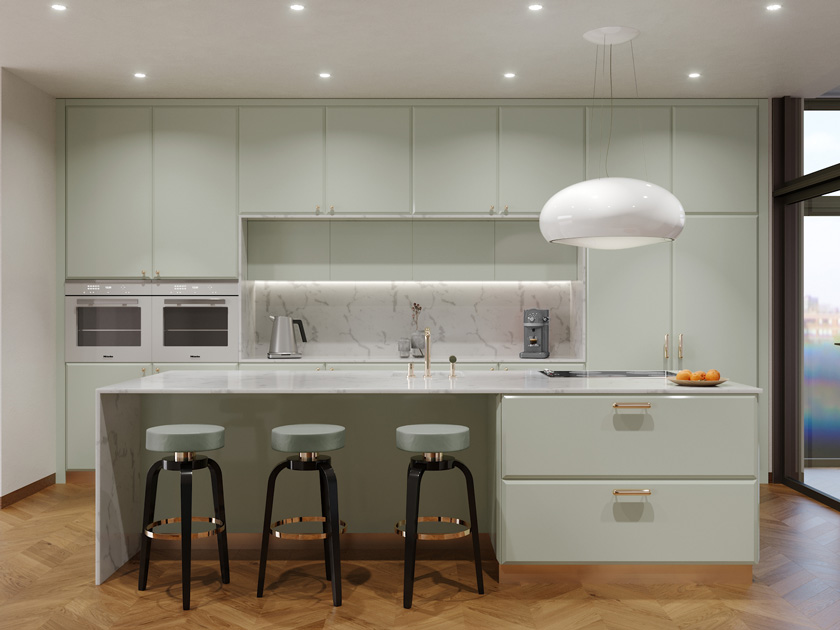
3 – Think about the flow of the space
Thinking about the functionality of the spaces is most important in interior design. In a room like the kitchen, this must never be lacking. It’s essential to understand the client’s needs and how to make the space easier to use. Configure the kitchen keeping in mind the passageways, where the stove, sink, oven and other heavy-use appliances are located. A thorough briefing can save you from several changes that the client may ask for.
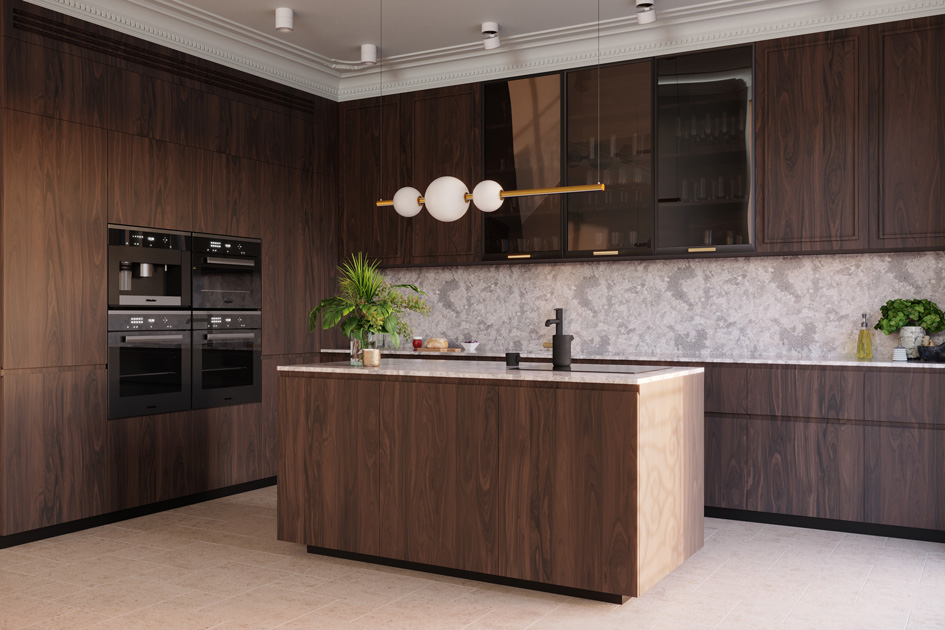
4 – Focus on functionality
Functionality is not only about where the appliances are located, but also about other needs, such as storage. In almost every briefing, we understand that clients want a kitchen island, but they also want more storage space for utensils and food. Besides this, they prefer everything to be hidden inside cupboards or with doors that give that effect. This way, the kitchen will always look tidy and harmonious.
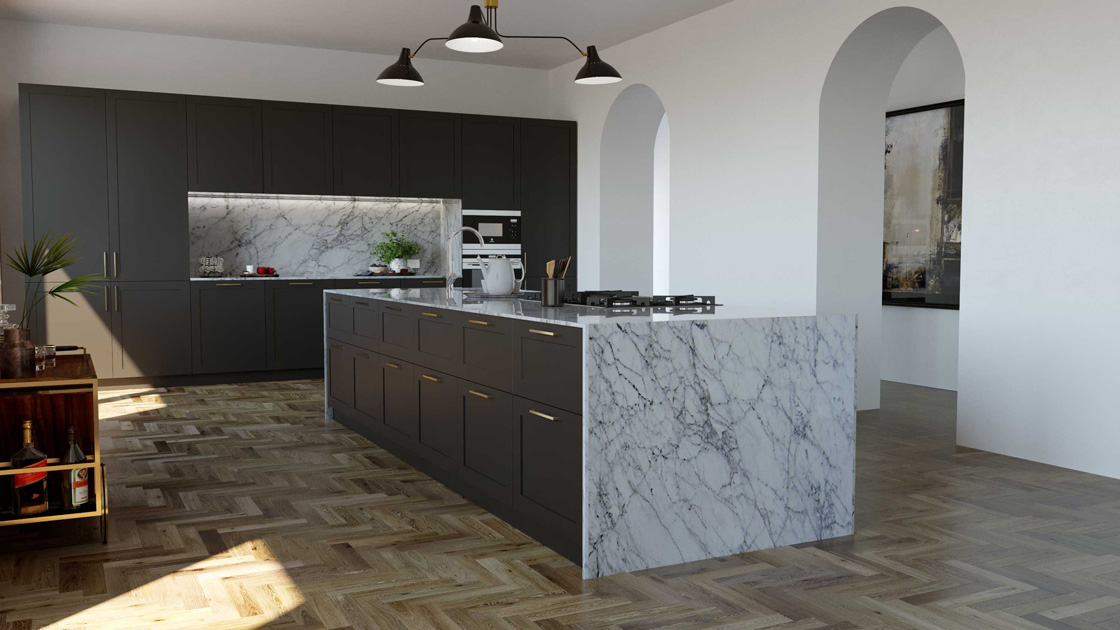
5 – Increase seating with a breakfast bar
While science tells us that the most important meal of the day is breakfast, almost every household tends to make of breakfast a quick meal. As such, being close to the necessary utensils, appliances and food is an asset for those who lead a hectic life and that’s something a kitchen island allows. We suggest integrating a breakfast bar area in the island, so that even if it’s short, it can become a pleasant meal.
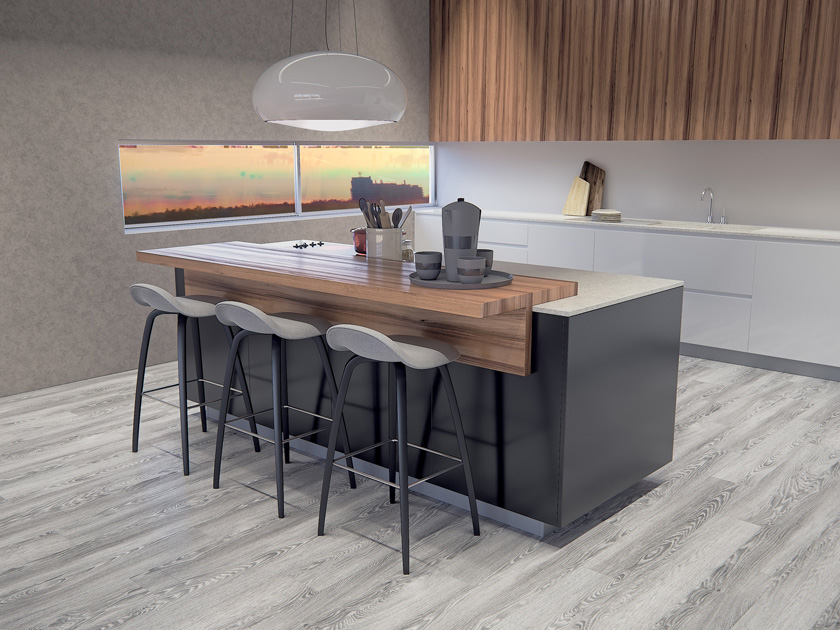
How about it, do you feel inspired for your kitchen island designs? We hope so. However, we also advise you to get inspired by the creations of other colleagues and, why not, join those you admire?
On our blog you will find many other tips on the various rooms of the house and how to develop your projects. Be sure to subscribe to our newsletter, at the footer, to keep up to date with all the news!




